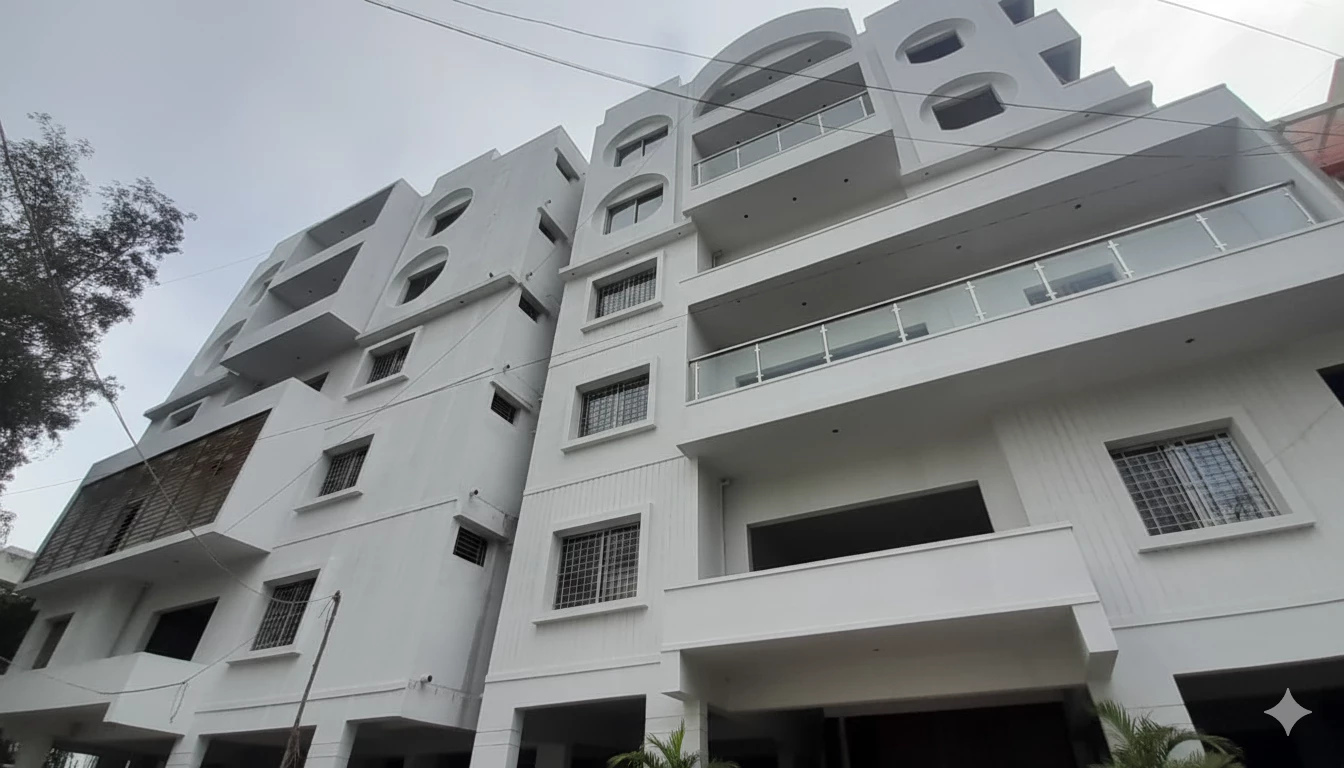From 1085 to 1669 sq.ft. Sq.ft.
1 Unit
3 Bedroom
3 Bath Room
2 Balcony
1 Kitchen
Invest in your future with Akashaya Galaxy, a premium residential project offering luxurious 2 & 3 BHK apartments designed for modern living. Enjoy spacious layouts ranging from 1085 to 1669 sq.ft., premium finishes, and contemporary amenities. Pre-book now and get an exclusive 10 gram sliver Starting from just ₹84 Lakhs onwards after discount. Discover the perfect blend of comfort, style, and convenience in one of Bangalore’s most sought-after locations.





Explore the smartly designed floor plans of Akashaya Galaxy, featuring spacious 2 & 3 BHK apartments ranging from 1085 to 1669 sq.ft. Each unit is carefully planned to offer maximum natural light, ventilation, and functionality. ✔️ 2 BHK – Compact yet luxurious layout for small families ✔️ 3 BHK – Spacious design with extended living areas and balconies Every home comes with a modern kitchen, well-ventilated rooms, and premium interiors, making it the perfect space for your dream lifestyle.
jp nagar 7th phase